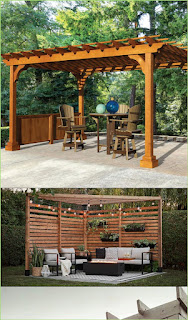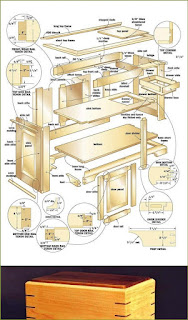Craft Your Dream Cutting Board: A Beginner's Guide
Hey there, fellow crafters! So you're thinking about making your own cutting board? Awesome! It's a super rewarding project, and honestly, way easier than you might think. This guide is designed for absolute beginners, so don't worry if you've never picked up a saw before. We'll walk through every step, and by the end, you'll have a beautiful, functional cutting board you can be proud of.
Choosing Your Wood: The Heart of Your Cutting Board
The wood you choose is crucial. You want something durable, beautiful, and food-safe. Here are a few excellent options:
- Hard Maple: A classic choice. It's incredibly hard, resistant to scratches, and looks fantastic.
- Walnut: Rich in color and stunning grain patterns. It's also very durable, although slightly softer than maple.
- Cherry: A beautiful reddish-brown wood that darkens with age. It's a bit softer than maple or walnut, but still holds up well.
- Hardwood scraps: Don't underestimate the power of using leftover wood! Many woodworking shops sell scraps at a discounted price. This is a fantastic way to create a unique, patchwork cutting board.
Important Note: Avoid softwoods like pine or fir. They're too prone to scratches and damage for a cutting board.
Selecting Your Wood: Things to Keep in Mind
When picking your wood, look for boards that are free of knots and cracks. These imperfections can weaken the board and make it more difficult to work with. Aim for boards that are at least 1 inch thick for a sturdy cutting board. Also, consider the size you want your finished cutting board to be â€" this will determine the size of the boards you need to buy.
Tools of the Trade: Gathering Your Supplies
Before you dive in, make sure you have these essentials:
- Wood planks: The size depends on your desired cutting board dimensions (remember to account for trimming).
- Wood glue: A high-quality waterproof wood glue is essential.
- Clamps: Bar clamps or quick-release clamps are perfect for holding the wood together while the glue dries.
- Hand saw or circular saw: A hand saw is great for a slower, more controlled cut, while a circular saw is faster (always practice proper safety techniques).
- Planer (optional but recommended): A planer will ensure your boards are perfectly flat and even, leading to a smoother cutting board.
- Random orbital sander: For smoothing out the surface and achieving a nice finish. You’ll need different grits of sandpaper (e.g., 80, 120, 220).
- Safety glasses and dust mask: Protecting your eyes and lungs is super important, especially when using power tools.
- Measuring tape and pencil: For accurate measurements and marking.
- Food-safe mineral oil or cutting board oil: To condition and protect your finished cutting board.
- Cloth rags: For applying the oil.
Building Your Cutting Board: Step-by-Step
Let’s get our hands dirty! Here's how to build your cutting board:
Step 1: Preparing the Wood
If you’re using multiple pieces of wood, make sure they are all the same thickness. Use the planer (if you have one) to flatten and smooth the surfaces. If not, carefully sand them down to make sure they're even and smooth.
Step 2: Gluing and Clamping
Apply a generous bead of wood glue to the edges of your wood planks. Carefully align them, making sure the edges are flush. Then, firmly clamp the planks together, ensuring even pressure across the entire surface. Let the glue dry completely according to the manufacturer's instructions (usually 24 hours).
Step 3: Cutting to Size and Shape
Once the glue is completely dry, carefully remove the clamps. Now, use your saw to cut the board to your desired size and shape. If you're going for a more complex shape, use a jigsaw. Take your time and make accurate cuts.
Step 4: Sanding to Perfection
This is where your cutting board will really start to shine! Start sanding with a coarser grit sandpaper (around 80 grit) to remove any rough edges or imperfections. Then, progressively move to finer grits (120, then 220) for a smooth, silky finish. Sand with the grain of the wood to avoid scratching.
Step 5: Oil and Condition
Apply a liberal amount of food-safe mineral oil or cutting board oil to the entire surface of the board using a clean cloth rag. Let it soak in for at least 30 minutes. Then, wipe off any excess oil. Repeat this process several times, allowing the oil to fully penetrate the wood. This will help to protect the board and keep it looking beautiful for years to come.
Step 6: Final Touches (Optional)
Once the oil is fully absorbed, you can add some finishing touches, such as applying a food-safe beeswax finish for extra protection. You can also add handles by drilling holes and attaching them securely. You can even engrave a design into your board for a personal touch!
Caring for Your Homemade Cutting Board
Congratulations! You've just made your very own cutting board. To keep it in tip-top shape, remember to:
- Hand-wash only: Avoid putting your cutting board in the dishwasher. The high heat and harsh detergents can damage the wood.
- Avoid soaking: Don't let your cutting board soak in water for extended periods.
Frequently Asked Questions
Q: What kind of glue should I use?
A: Use a high-quality waterproof wood glue designed for woodworking. Titebond is a popular and reliable choice.
Q: Can I use any type of oil?
A: No, only use food-safe mineral oil or a cutting board oil specifically designed for food contact. Other oils can become rancid and spoil.
Q: How thick should my cutting board be?
A: Aim for at least 1 inch thickness for a sturdy and durable cutting board. Thicker is better!
Q: What if my cutting board cracks?
A: Wood can naturally crack, especially if it's not properly oiled. If this happens, don't worry too much. You can typically glue smaller cracks and re-oil it to protect it further.
Q: Can I use this cutting board for all types of food?
A: Yes, as long as you clean and oil it regularly.
There you have it! Making your own cutting board is a fun and rewarding project. Don't be afraid to experiment and make it your own. Happy crafting!

























